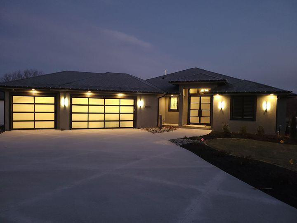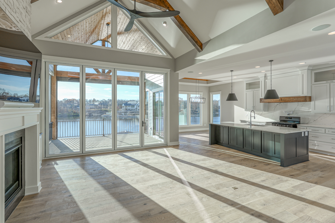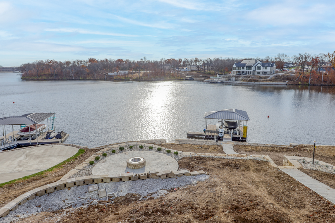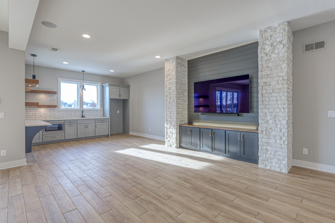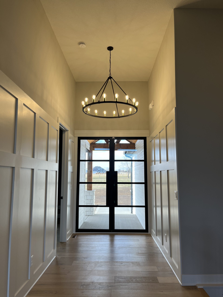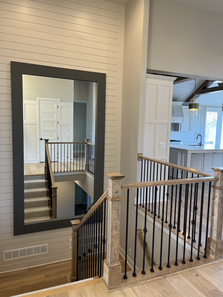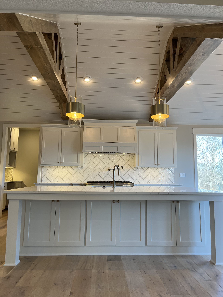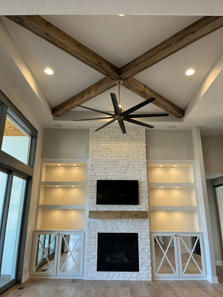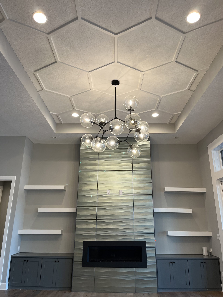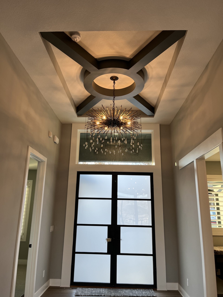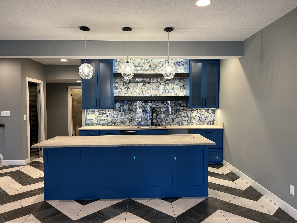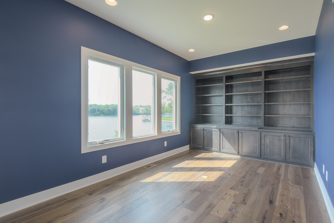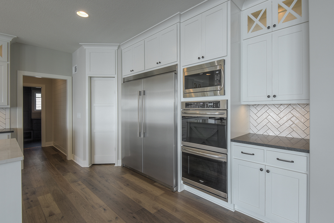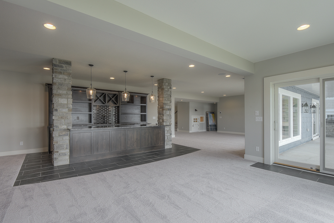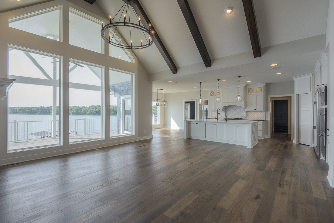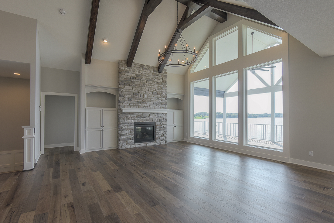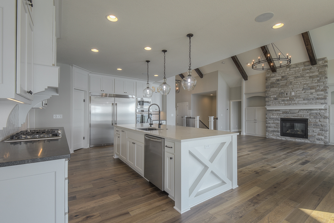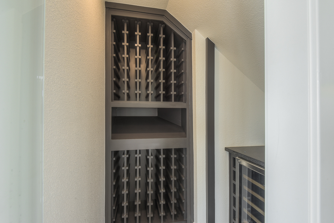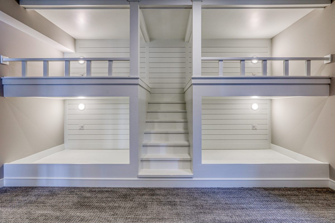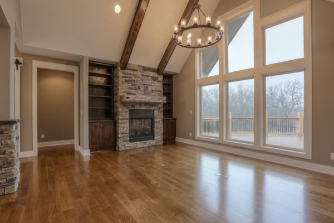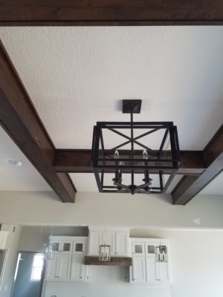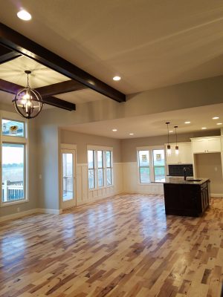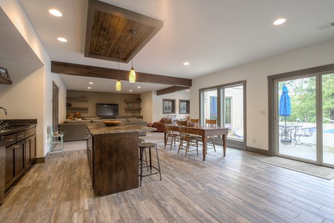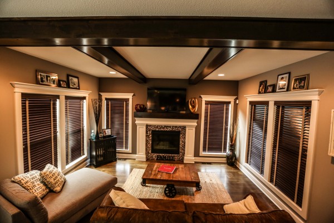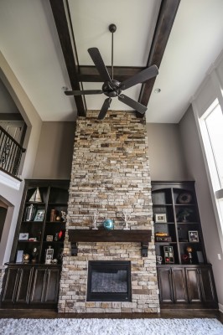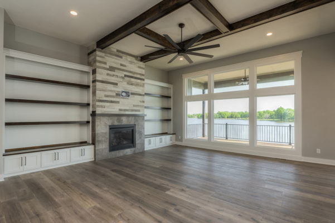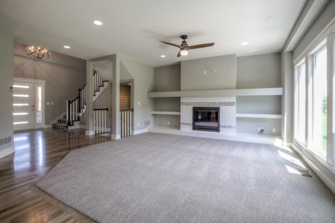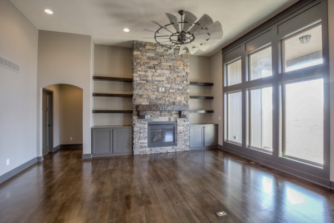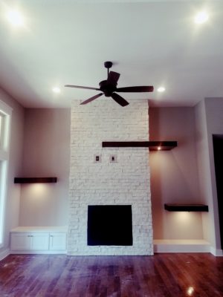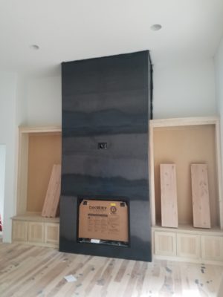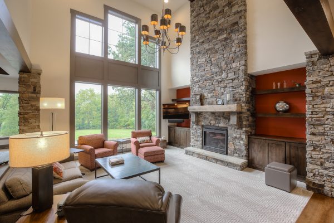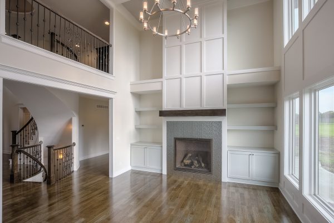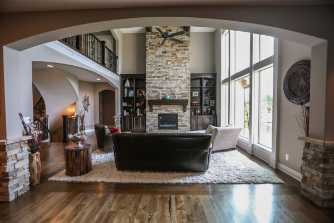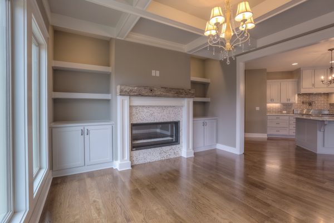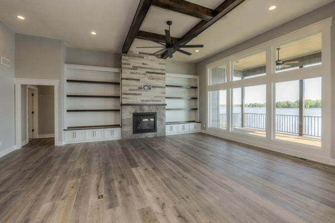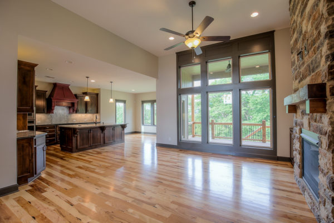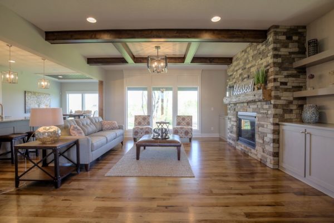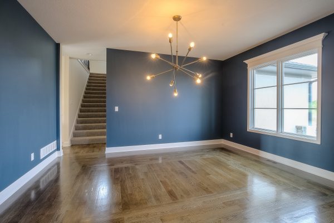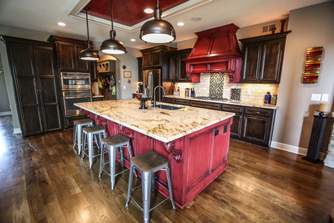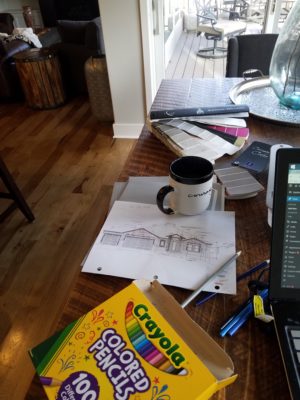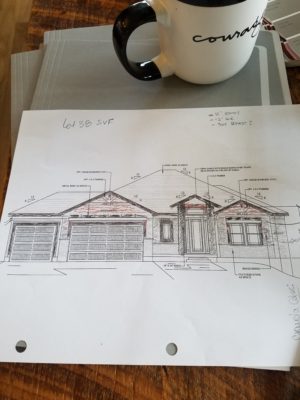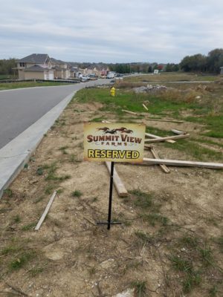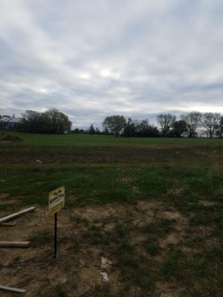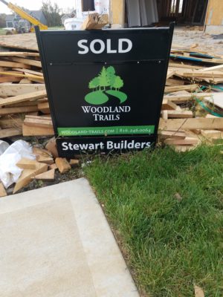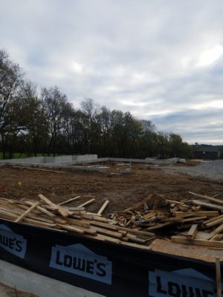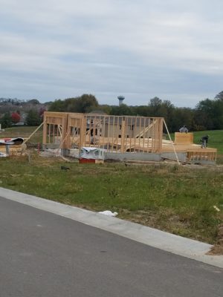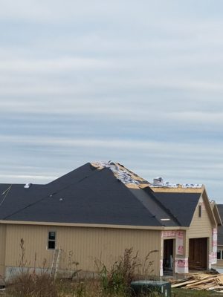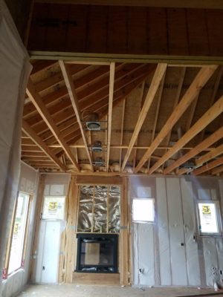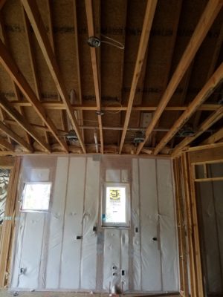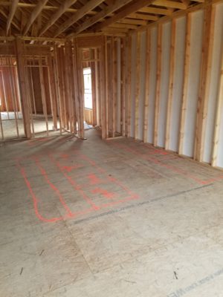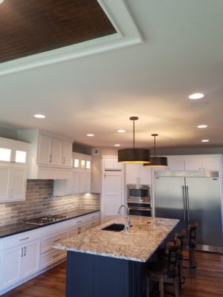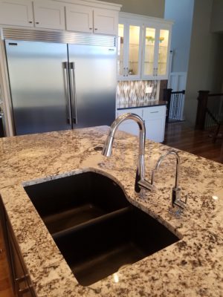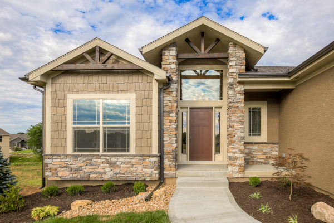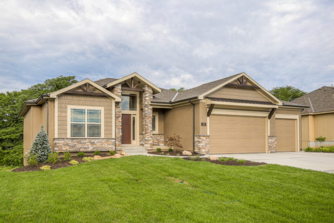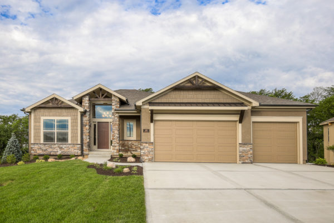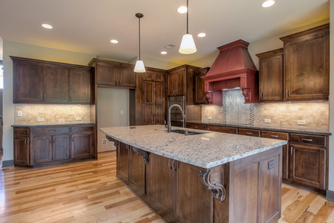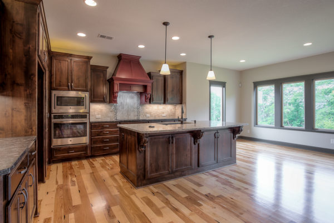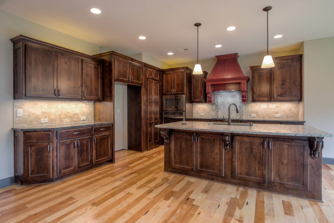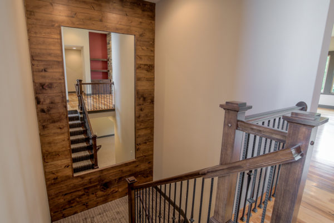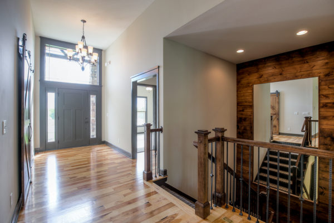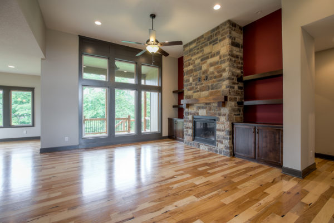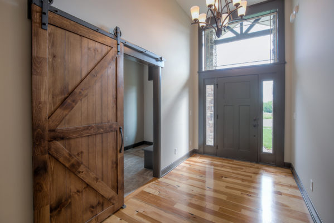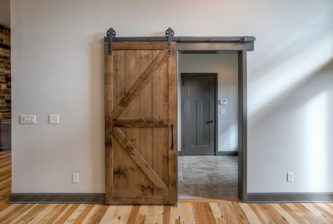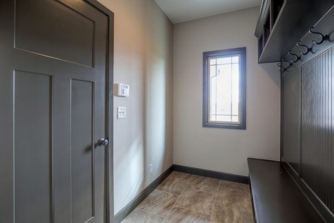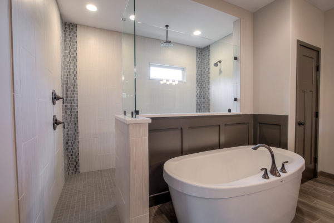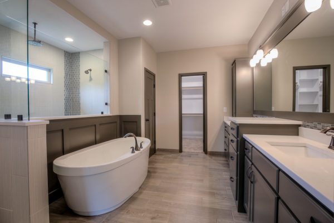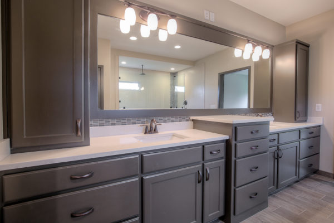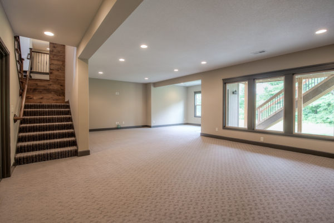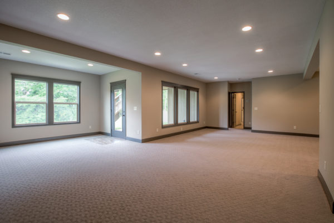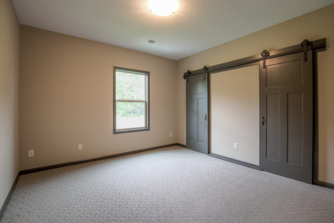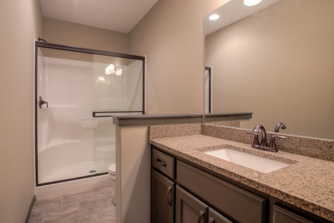Building in Today’s Environment | Stewart Builders LLC
We made it! 2022 is here and can we all agree that making it through 2021 was a HUGE accomplishment?! I have no doubt that we have all had personal hurdles to overcome during the pandemic…and it goes without saying that the same is true for the custom home building industry~Building in Today’s Environment may seem overwhelming, Stewart Builders is ready to guide you through the process!
Building in Today’s Environment may seem challenging, but you do not need to put your dream home aspirations on hold! In fact, putting them on hold may cost you substantially more in the future. We have all heard “lumber prices have skyrocketed”…although they have increased over the past year +, they have also seen a slight decrease. WOO HOO!
Now, let’s dive into other aspects of Building in Today’s Environment~ Plumbing, we are seeing 10%-40% increases (as of today) along with material shortages, painting supply shortages, sheet rock material price increases, electrical increases at 50%…you get where I’m going.
At this point, you may be asking yourself, “why in the world would I want to build now?” It’s a pretty straight forward answer…prices are not going to go down any time soon. So, if you’re on the fence, or thinking “I’ll just wait until things settle down, then I’ll start my dream home”.
Our advice: STOP WAITING! Patience will be key as we all navigate through Building in Today’s Environment. The end product will be GORGEOUS!
- Relaxing Lake Views!
Stewart Builders is dedicated to keeping our clients, vendors and sub-contractors safe and healthy~ Many of our vendors are limiting the number of clients in the showroom, and/or offering virtual appointments. So, grab a cup of coffee and select your appliances from the comfort of your home!
Alright…enough about pandemic “stuff”. Let’s get to the important topic ~ What are the newest trends?! Stewart Builders is still seeing a beautiful mix of modern to rustic, and everything in between. And can we say hey there Blue Tones in about every shade?! ~ LOVE~!
Whatever your flavor, Stewart Builders can make it a reality…contact us today, and let’s start building YOUR Dream Home! CHEERS to 2022!
Trendy VS Timeless
I am asked this one single question ALL the time…”is this Trendy or Timeless?” Now before I dive in and give you “my opinions”, let me be clear. I’m no expert, I am only going to give you ideas and suggestions based on what I’ve seen in my 12+ years in the industry! So, buckle up…cause I have plenty of suggestions (aka: Opinions). :)
Not so long ago, we had a very nice couple reach out to us hoping we would take over their custom build. Let’s just say they were NOT pleased with their current builder (see my previous blog re: choosing the right builder). Annnyyyway…unfortunately, it was in an area we were not interested in building so it was not a good fit, etc, etc. Here is what I learned from this couple. Their main complaint was, “he wouldn’t listen to what WE wanted. I love arches, and he wouldn’t do it because in his opinion they were “out dated”. Hmm…. here’s my opinion, DO WHAT YOU WANT!! Some may say that arches are outdated/trendy, but they’ve sure been around for a long time, and we still do them for our clients (and in some high end homes, I might add). If you tend to lean more towards clean, straight lines, then I would probably guide you in a direction other than arches. But in the end, it’s YOUR home. If your vibe is more French Country, then arch away those openings my friends!
Here’s an example of a home we just completed, the exterior has a beautiful combination of straight lines AND arches!
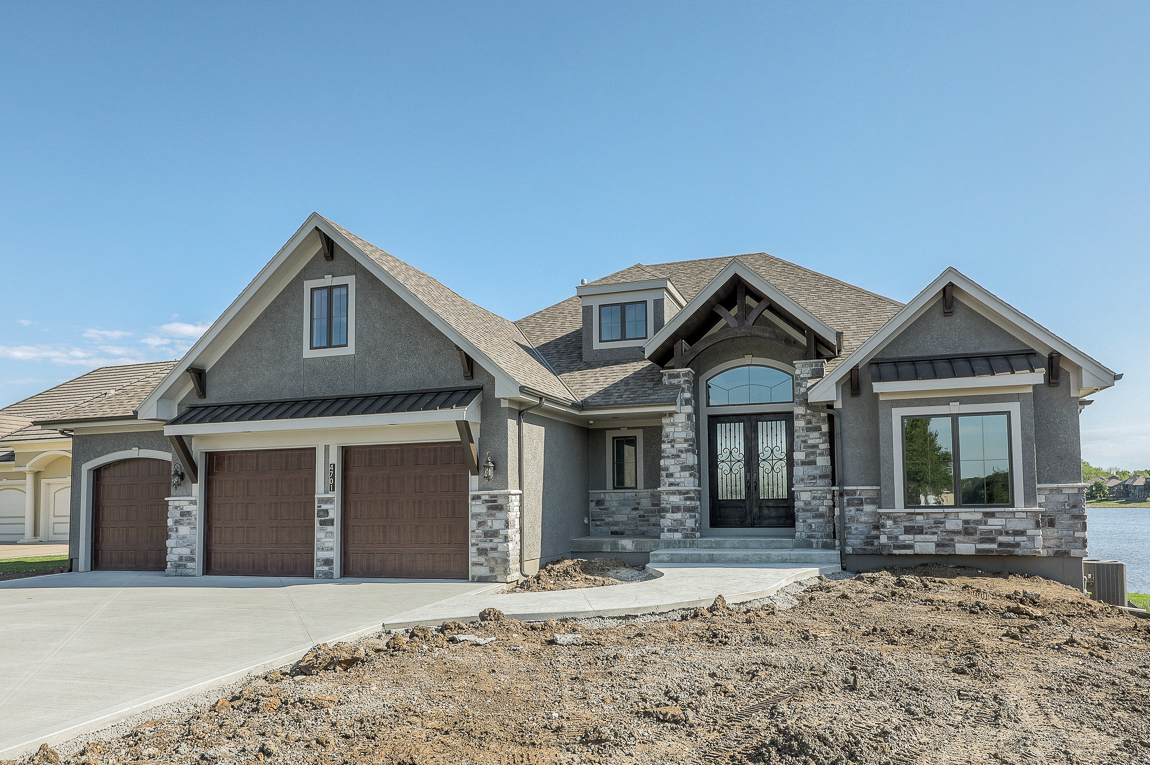
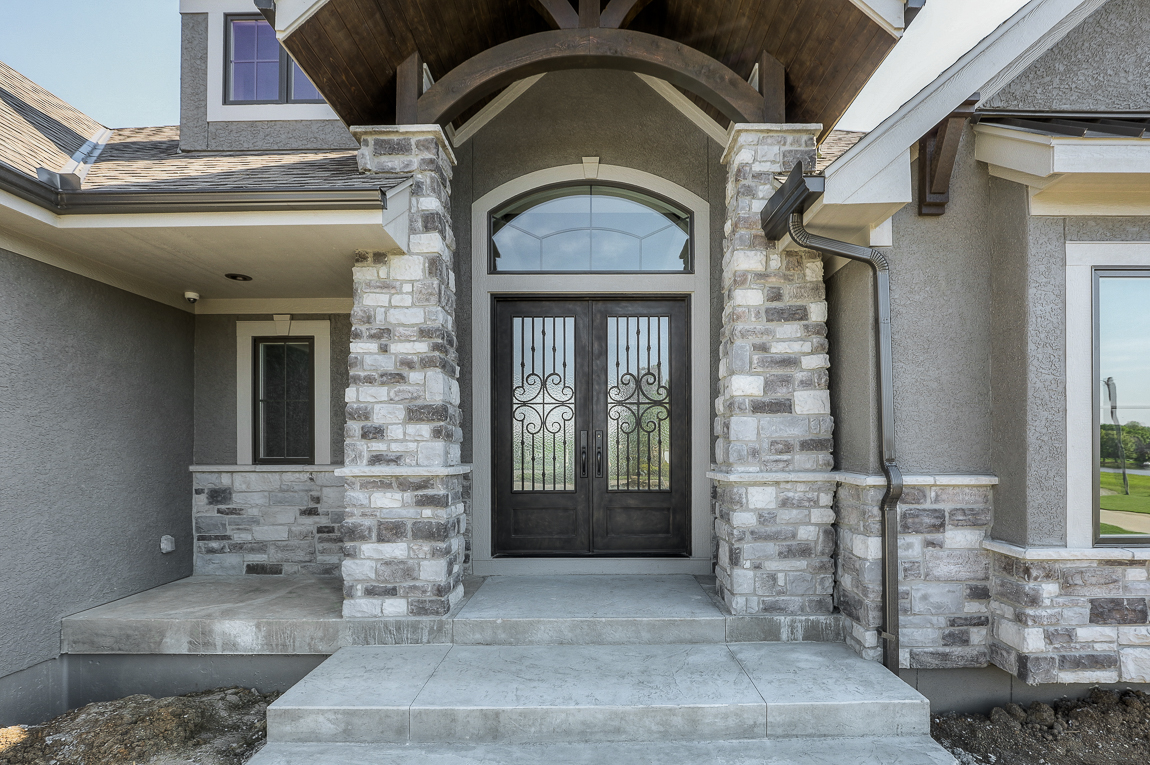
Additional pictures are on our site @ stewartbuilderskc.com
As we all know, Gray is THE THING right now! Do I think it’s trendy? Nope. Grays are not just for modern theme’d homes. See the pictures above for proof!
One item that I think will ALWAYS be Timeless, BEAMS! These suckers have been around forever and show no signs of being trendy! Below is a little glance back at some beauties we’ve helped create over the past few years
- Living Room installed~
Now, on to the Trendy side of things. Several years ago, the linear fireplaces came on the scene with a BANG…however, they seem to have fizzled out a bit. One reason may be the fact that they are super expensive! If you’re wanting to achieve a certain look, there’s a good chance you can accomplish that and stay in budget! I personally love the look and feel of a more traditional fireplace. AND, who says you can’t give a traditional look a bit of a modern vibe? Below are pictures of very similar/traditional looking fireplace units, but all have a different “flavor”~
(There is 1 linear fireplace in the bunch for comparison, and yes, it’s GORGEOUS too!)
- Formal Living Room
Lastly, hardwood floors. This is a tough one in the “Trendy VS Traditional” scheme of things. For years, we installed Oak floors, then it was on to Rustic Hickory (which is still pretty popular), then back to Oak (white oak to be specific) and now it’s being mixed in with pre-finished coming in 2nd place in popularity. Why you may ask? I blame it on ONE THING…Pinterest!
If you love the random look of a true hardwood, then that’s they way to proceed. However, if you’ve fallen in love with a very specific look that you’ve found on Pinterest…I’m going to tell you to go towards a Pre-Finished product. As much as I LOVE the look of true hardwood, you can never truly achieve a certain look OR color combination. Below is a look at Pre-Finished, Red Oak, White Oak and Rustic Hickory~
- Formal Dining Room
Thank you so much for taking the time to go down the “Trendy VS Traditional” road with me! We didn’t cover Ship Lap, but I think we need a little more time to see how this one holds up! :) Ask me my opinion now…I’m IN LOVE with Ship Lap!
Contact us today and let’s get started on YOUR Dream Home! CHEERS!
Warning signs that you picked the WRONG Builder
Not the “funnest” topic…but unfortunately, a very real & potentially costly mistake. Over the past several months, I’ve seen things with my 2 eyes and heard things with my 2 ears that just shock me. So, I’ve decided to do more of an “educational” blog for those of you that may be in the process of choosing a builder.
Heads up warning signs that You May Have Picked the WRONG Builder!
50 (Plus) Shades of Gray
At times, finding topics to blog about can be tough~ So, I decided to focus on ‘what’s the most difficult thing for me‘ during the building process. And, without a doubt it’s paint selections! Yes, I’ve built many homes over the past 10 years, but this area always keeps me guessing. One of the issues is the fact that there are SO MANY colors to choose from! I mean, you find a color and think, “I love it”…then you compare the tiny swatch of color to another possible contender… and now it looks purple?? Ugghhhh…the process can be so frustrating!
Ok, let’s start with the Gray family of colors. There are literally 50 plus shades of gray to choose from! For some, this may have you screaming “YAY, so many options!”. But for me, it’s more like “NOOO, so many options!”. With this new trend in color, I found myself a little worried ~ what was going to “appeal to the masses”? When designing a spec home for Stewart Builders…that is the #1 question! Unfortunately, I learned the hard way on a few. Let me help you save some of your sanity AND money!
The solution for me? I start with printing the front elevation, get my nifty colored pencils out, a cup of coffee (of course) and start to color!
Getting creative always means getting messy, here is one of Stewart Builders latest projects~ The Mackenzie II.
This is our 4 bedroom, 3 1/2 bath reverse. I’m going for more of a “Lodge” look. Removing the starburst cedar beams, and adding rough cut cedar across the front/peaks…going back to stucco for the remaining areas, as this should be a nice “clean” complement to the rough cedar. Also adding bronze metal roof accents over the garage and bedroom windows. Stone selection is still to be determined!
Once I feel confident in my theme for the house (this one I lovingly named the “Modern Lodge”), I head to my supply of paint samples in the garage, grab about 6 or 7 brushes and head over to the house!
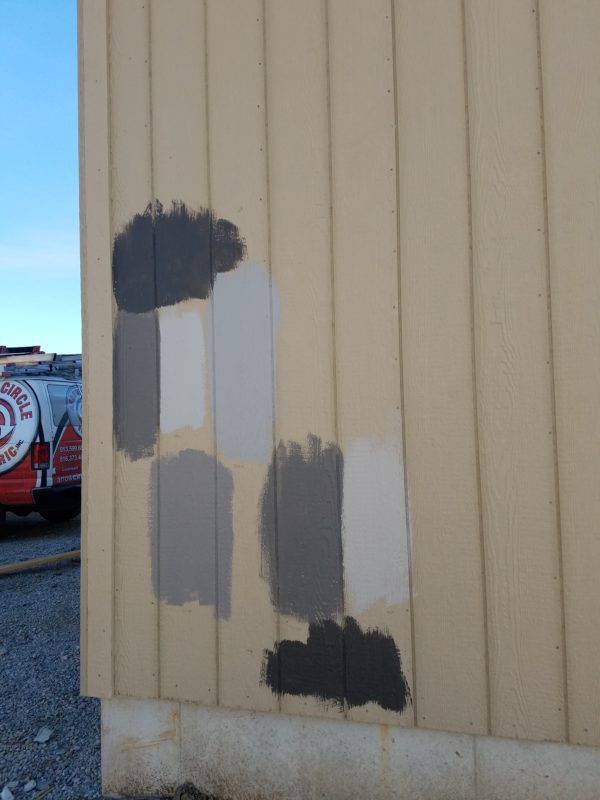
Decided on Gauntlet Gray for the body, and probably Urban Bronze for trim/doors, etc. These are all Sherwin Williams colors!
I always encourage clients to do the same for the interior colors as well. Colors can play tricks on our eyes, and like to take on a different look when the sun hits them at different angles and times of the day…especially Gray tones!
Take the time to research what the “most popular” colors are, print your elevation, grab your colored pencils & head to your local paint store! Spend the $5 or $6 per sample…It sure beats paying to have the entire house (exterior &/or interior) repainted!
CHEERS to messy, creative desks & feeling confident in your color selections!
Contact us to get started building your dream home & stay up to date on all our latest projects via the Stewart Builders Facebook page!
Life Cycle of Custom Home Building
There’s no better way to explain it… Building your Custom Home encompasses its own Life Cycle! As the saying goes, location…location…LOCATION! So, that’s where we’ll start. Find the land, whether it be acerage or a lot in a popular subdivision, that is where the “Life Cycle” of your custom new home will begin!
This lot is currently “Reserved” in Summit View Farms & ready for Stewart Builders to get it staked and ready to dig the foundation~Another new client in Woodland Trails knew that they wanted to make this their forever home! The miles of walking trails and gorgeous community pool made for another “SOLD”…and so the Life Cycle has begun for these custom homes!
One thing is certain, I have learned SO MUCH about the custom home building process. And, it seems that I learn more everyday…no joke.
There is (obviously) a lot of detail that is reviewed between the “digging your basement” to the “YAYY! Framing!” stages. That is where your choice in a Custom Home Builder is critical. I have worked with several builders over the years, and Randy Stewart is by far the MOST organized and stresses the importance of communication from the first meeting, to the final days of construction.
Lets fast forward to foundation, framing, electrical rough-in, then BOOM…Ready for roof shingles!
I have to pause on the cabinet layout, plumbing walk through & electrical rough-in portion for just a bit. If you’re like me, you notice when certain things are not lined up correctly…the biggest for me is lighting. This is like the bling on your home, soooo if it’s not perfect for you it’s a “swing and a miss”! Stewart Builders starts with the cabinet layout (hence the pretty orange paint on the sub flooring) followed by plumbing then electrical walk throughs. All of our sub contractors work closely with our clients & with each other to ensure you LOVE the final product~
Again, it’s all about detail and COMMUNICATION! From lining up can lights to be centered on your Hearth Room fireplace, to making sure your 2 Gorgeous Pendant lights (ya know…the ones you’ve searched tirelessly to find on every website imaginable) are centered on your island…that’s what these walk throughs are for!
Additional key stages are hardwood/flooring selections, paint walk through, granite design….catch our next blog as we illustrate those as well!
Another BIG jump forward to a finished product! I LOVE the placement of the water purifier (in chrome…my fav) and the perfectly placed large pendant lights. A HUGE THANK YOU to all of our subs and clients!
Keep up with all of our projects on Facebook & Contact Us Today to get started on your Custom Built Dream Home!
CHEERS!
Fireplaces…Get Creative!
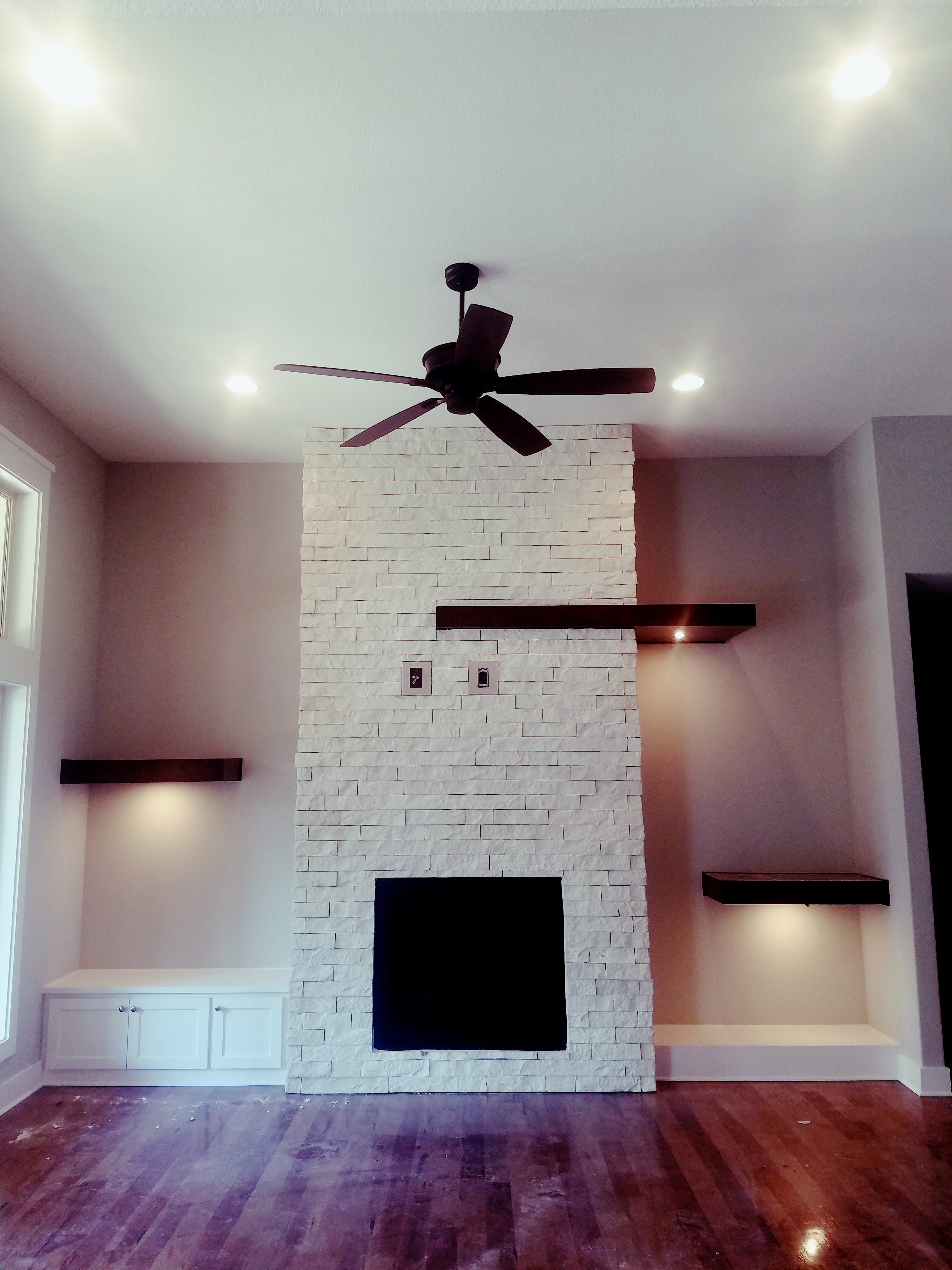
What’s the latest with Stewart Builders LLC? It’s the fireplace design…lets GET CREATIVE!
Our Latest Custom Built Home
Here it is! Our latest Custom Built Home in the Woodland Trails Subdivision~
This is Stewart Builders Reverse Ranch plan…the Mackenzie II. This beautiful home includes 4 bedrooms (2 on the main level & 2 additional on the lower level) and 3 1/2 baths. Open concept in the living room, kitchen and breakfast nook.
Our clients customized the painted and gel stained hood to accent red furniture, and the finished product looks GREAT!
As you enter the home, the grand entry leads you towards the large, open living room full of natural light…but first, take a look at the beautiful ship-lap surrounded mirror at the staircase landing!
The mudroom is a perfect “drop zone” off the garage for backpacks, coats, dirty cleats, etc! The barn door offers privacy when needed (unexpected guests have a way of popping in when you have a beautiful new custom built home!)~
Personally, I couldn’t love this Master Bathroom any more… an absolute Show Stopper!! Free standing tub, HUGE shower…and that master vanity, WOW!
Now we’ll visit the lower level…more natural light thanks to large windows. Nothing about this level feels like a basement! Another full bathroom and 2 more bedrooms. Plenty of space for family, friends and kiddos!
Follow us on Facebook to keep updated on our latest custom builds~ And, what are you waiting for? Let’s chat and get started building YOUR Custom Home!
Build YOUR Custom Home
What does it take to get the final product in your custom built home? A talented, organized builder with a great team of sub contractors! When you start your dream home project with Stewart Builders, we put you in contact with our team of experts…and give you a timeline of when each selection needs to be completed. Appointments are made to ensure that you get the uninterrupted attention you deserve!
I’ve had many conversations over the past few years with other homeowners that said, “we signed the contract to build, and had no idea where we were supposed to pick items, or when we needed what completed…”. Stewart Builders strives to make the custom home building experience a positive one!
Many of our clients have all of their selections made BEFORE framing is complete! Then, you can sit back and watch all your ideas and dreams fall into place~
Here is an example of the vision I had for the Model Home in Woodland Trails~ From magazine picture to installed and I love it!!
A big THANK YOU to Premier Lighting in Lee’s Summit, MO for always helping make my visions a reality!
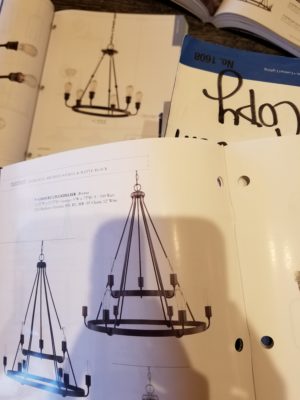
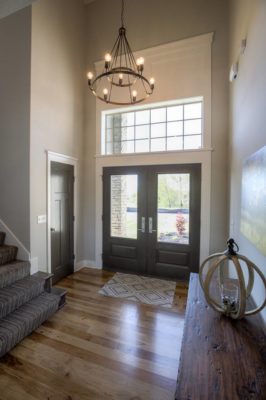
With cabinet design being one of the first items of business…I always encourage our clients to provide LOTS of pictures! Calton Cabinet is fantastic at hood design, and is always up for new challenges and ideas! Once you meet with Steve Calton, he gets to work on creating 3D designs for you to review. This is the best way to “see” your kitchen & bath designs prior to installation, and gives you a chance to make any needed changes!
Here is an example of 3D images for our latest Model Home, and the beautiful completed project! I really wanted to incorporate reclaimed beams for both the fireplace AND the hood…LOVE the end result!
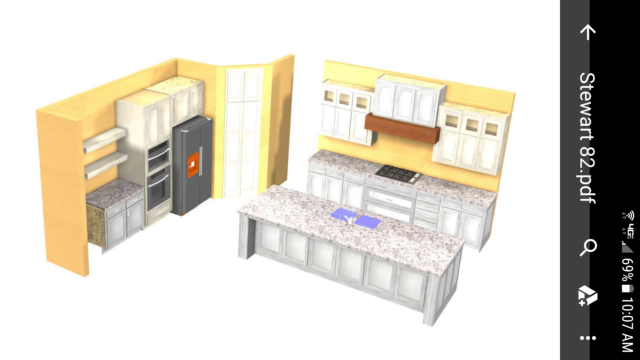
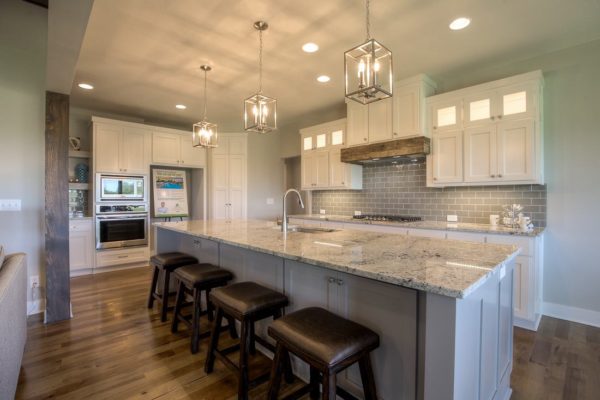
Reclaimed beam on hood
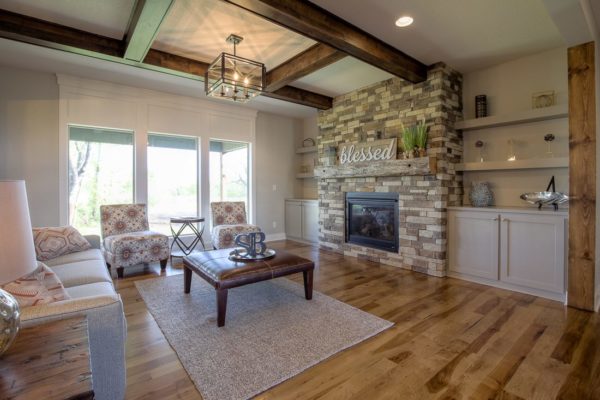
Reclaimed beam on fireplace
On to another very original and very custom idea for a master shower. These clients have been beyond awesome to work with, and have loved watching all their selections come to life! Below is the picture that she sent us several months ago, followed by the finished product (plumbing fixtures and glass shower doors/windows to be accented in chrome)!
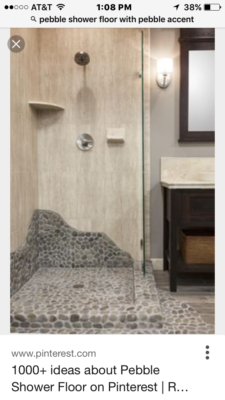
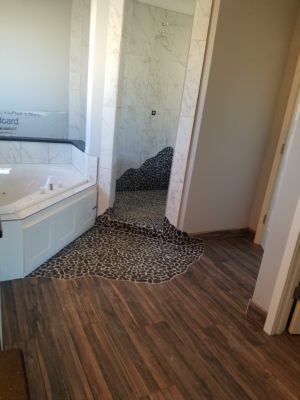
Stewart Builders welcomes new, custom ideas! We want you to not only love your custom built home, but we want you to enjoy the process as well~ Contact us today and lets get started on YOUR custom built home!
Dream Home Detail
Whether you’re building for the 2nd time or 1st time, there is so much detail that goes into building YOUR Dream Home! Stewart Builders takes all the time necessary to capture all of the details that our clients desire…and the end result can be breathtaking!
YOUR Kansas City Area Custom Home Builder
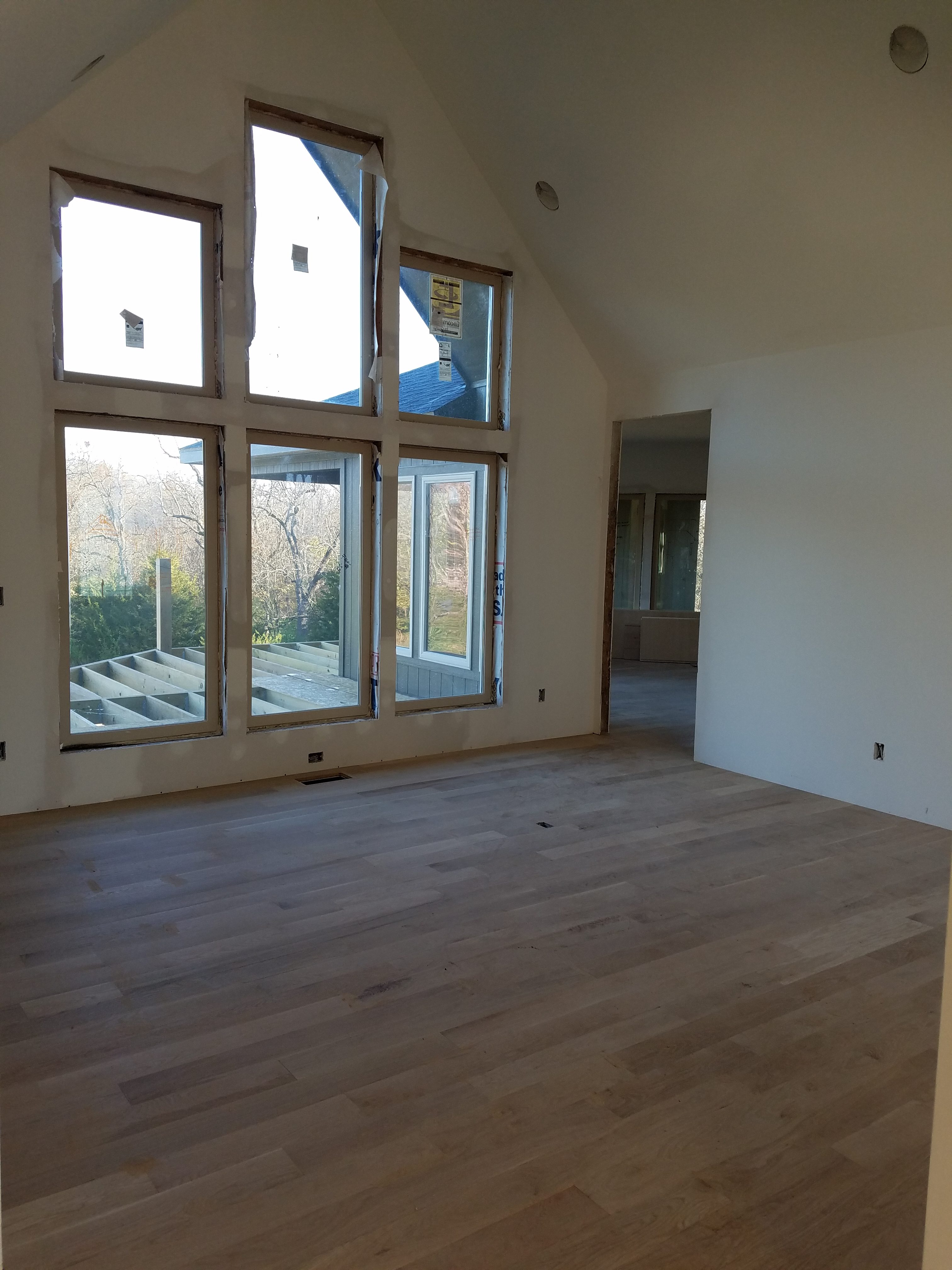
We have several Custom Homes started in the Kansas City area! Our subs are busy taking advantage of this AMAZING weather… First up in the Kansas City Area, Lee’s Summit. Monday hardwood floors were installed. Homeowners went with 5″ plank white oak ~ Beautiful ~

