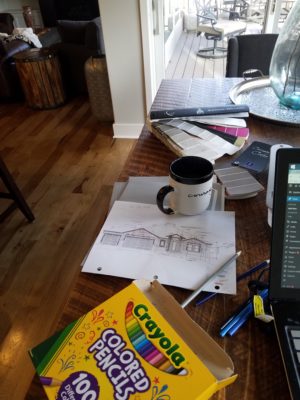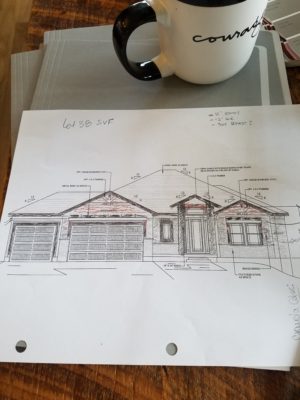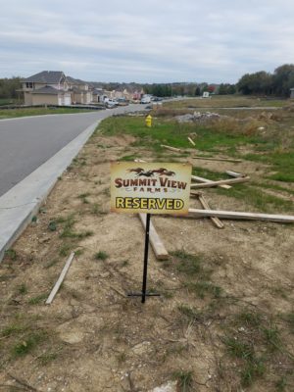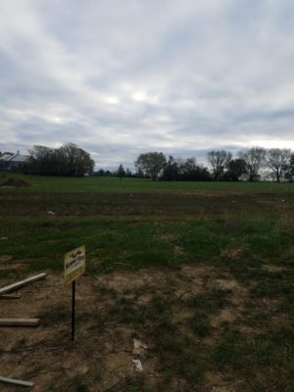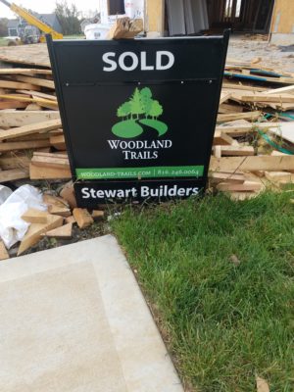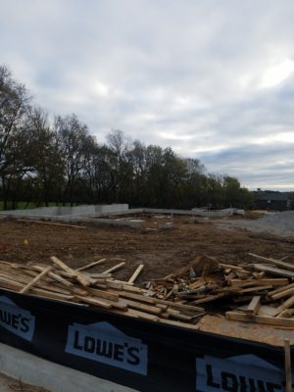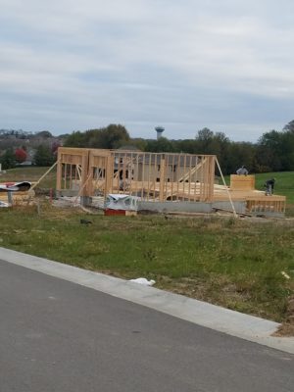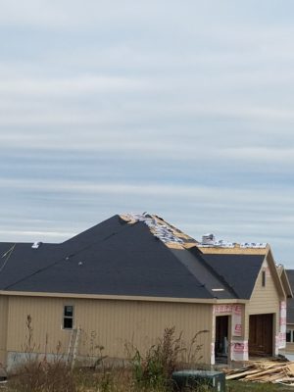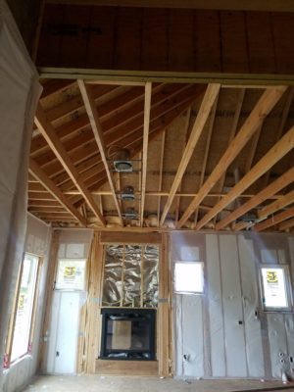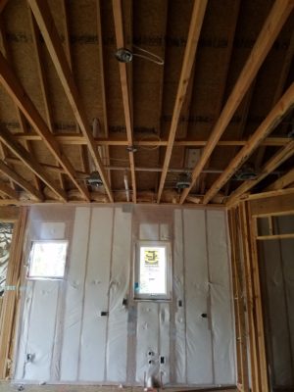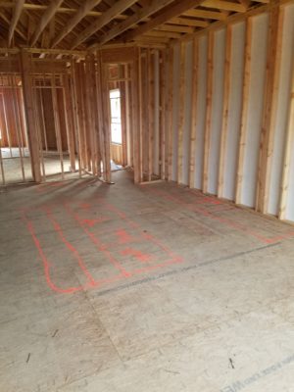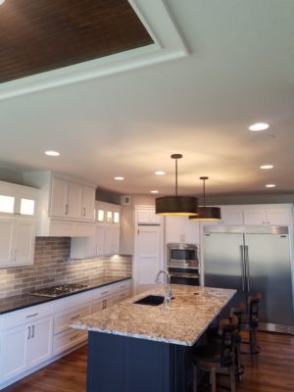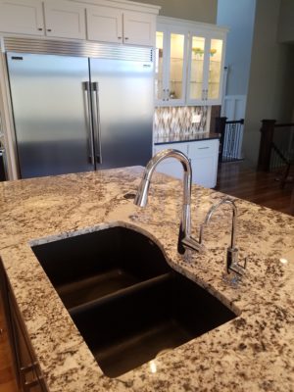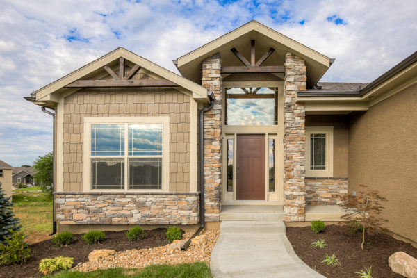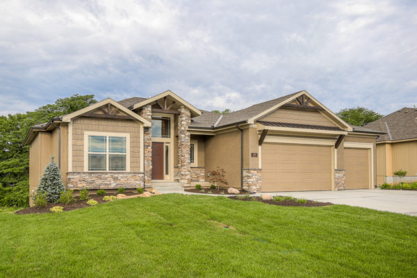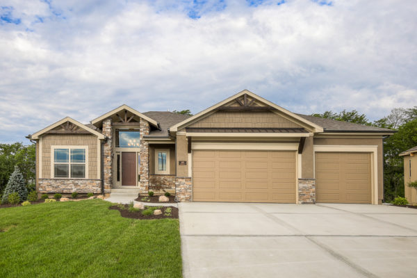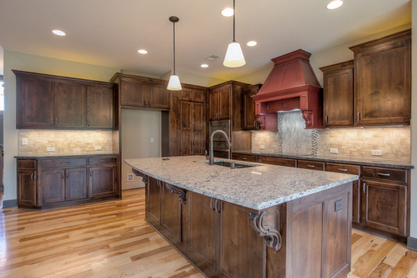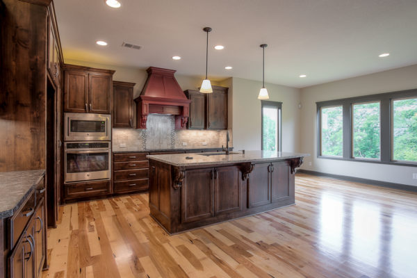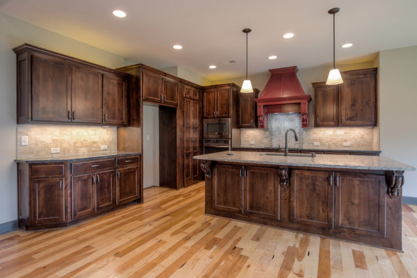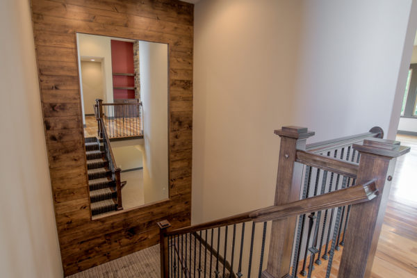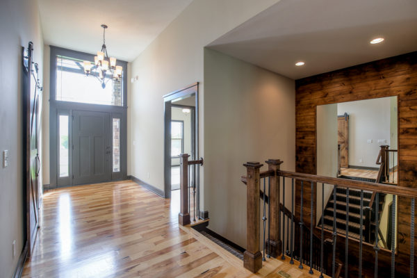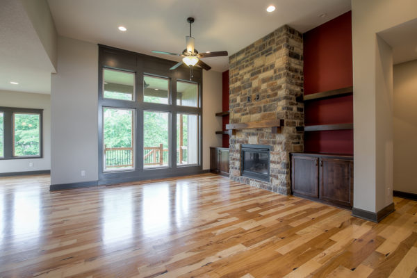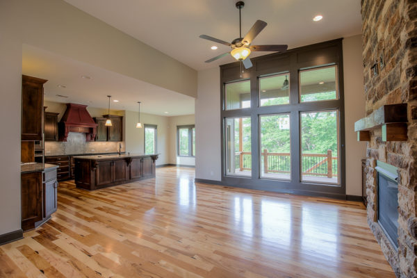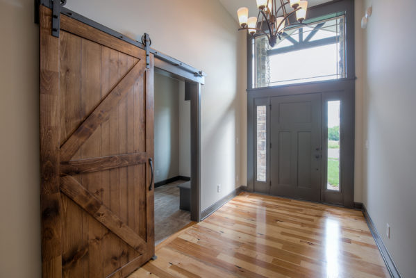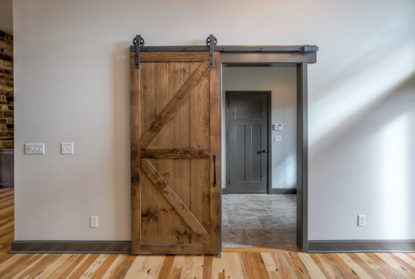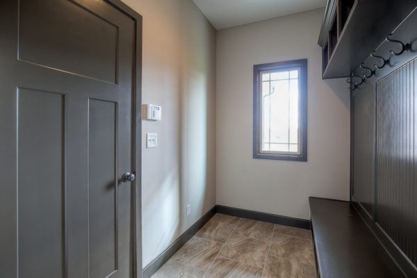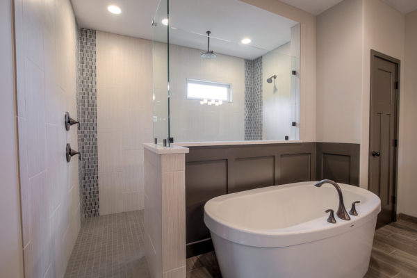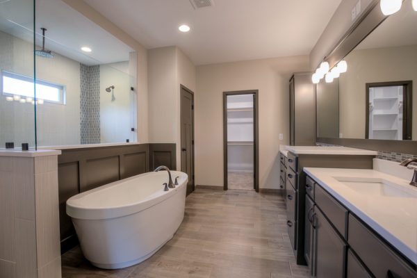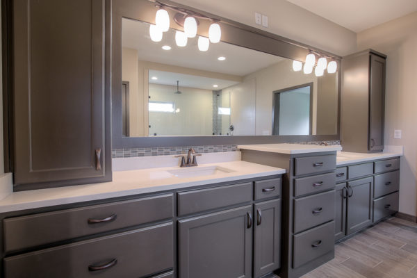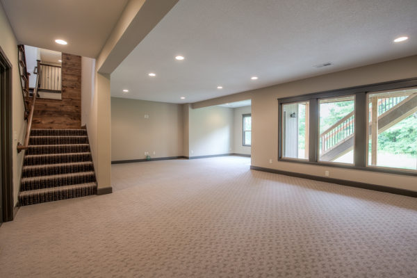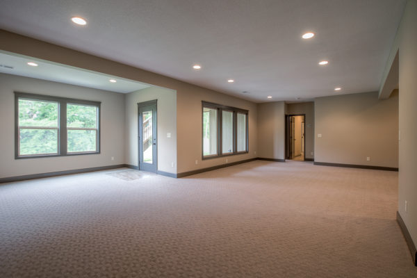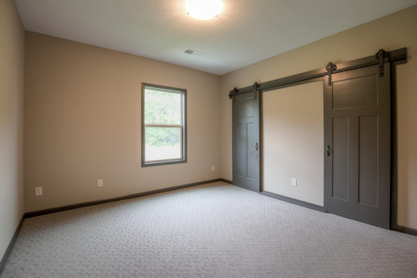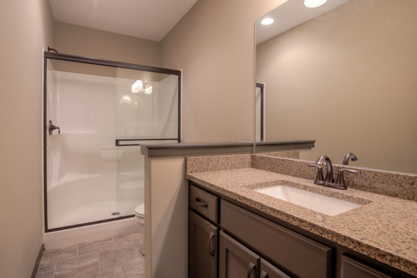50 (Plus) Shades of Gray
At times, finding topics to blog about can be tough~ So, I decided to focus on ‘what’s the most difficult thing for me‘ during the building process. And, without a doubt it’s paint selections! Yes, I’ve built many homes over the past 10 years, but this area always keeps me guessing. One of the issues is the fact that there are SO MANY colors to choose from! I mean, you find a color and think, “I love it”…then you compare the tiny swatch of color to another possible contender… and now it looks purple?? Ugghhhh…the process can be so frustrating!
Ok, let’s start with the Gray family of colors. There are literally 50 plus shades of gray to choose from! For some, this may have you screaming “YAY, so many options!”. But for me, it’s more like “NOOO, so many options!”. With this new trend in color, I found myself a little worried ~ what was going to “appeal to the masses”? When designing a spec home for Stewart Builders…that is the #1 question! Unfortunately, I learned the hard way on a few. Let me help you save some of your sanity AND money!
The solution for me? I start with printing the front elevation, get my nifty colored pencils out, a cup of coffee (of course) and start to color!
Getting creative always means getting messy, here is one of Stewart Builders latest projects~ The Mackenzie II.
This is our 4 bedroom, 3 1/2 bath reverse. I’m going for more of a “Lodge” look. Removing the starburst cedar beams, and adding rough cut cedar across the front/peaks…going back to stucco for the remaining areas, as this should be a nice “clean” complement to the rough cedar. Also adding bronze metal roof accents over the garage and bedroom windows. Stone selection is still to be determined!
Once I feel confident in my theme for the house (this one I lovingly named the “Modern Lodge”), I head to my supply of paint samples in the garage, grab about 6 or 7 brushes and head over to the house!
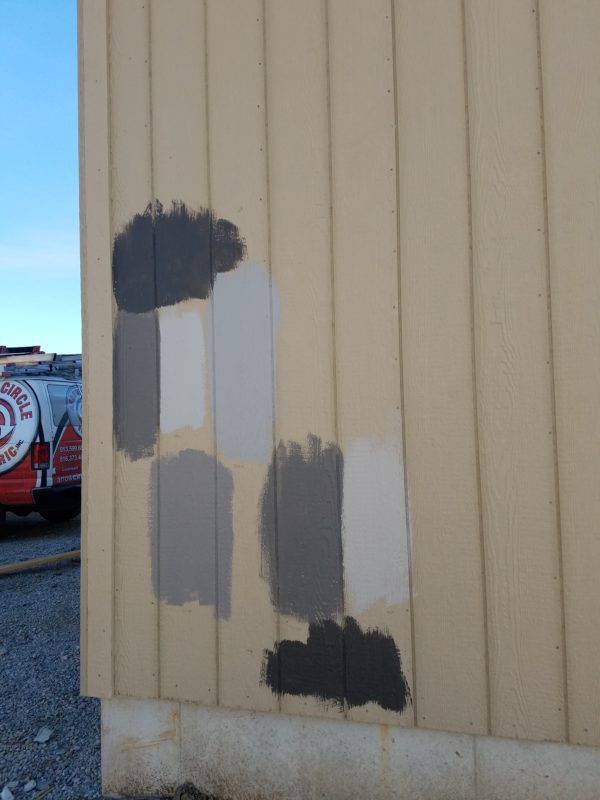
Decided on Gauntlet Gray for the body, and probably Urban Bronze for trim/doors, etc. These are all Sherwin Williams colors!
I always encourage clients to do the same for the interior colors as well. Colors can play tricks on our eyes, and like to take on a different look when the sun hits them at different angles and times of the day…especially Gray tones!
Take the time to research what the “most popular” colors are, print your elevation, grab your colored pencils & head to your local paint store! Spend the $5 or $6 per sample…It sure beats paying to have the entire house (exterior &/or interior) repainted!
CHEERS to messy, creative desks & feeling confident in your color selections!
Contact us to get started building your dream home & stay up to date on all our latest projects via the Stewart Builders Facebook page!
Life Cycle of Custom Home Building
There’s no better way to explain it… Building your Custom Home encompasses its own Life Cycle! As the saying goes, location…location…LOCATION! So, that’s where we’ll start. Find the land, whether it be acerage or a lot in a popular subdivision, that is where the “Life Cycle” of your custom new home will begin!
This lot is currently “Reserved” in Summit View Farms & ready for Stewart Builders to get it staked and ready to dig the foundation~Another new client in Woodland Trails knew that they wanted to make this their forever home! The miles of walking trails and gorgeous community pool made for another “SOLD”…and so the Life Cycle has begun for these custom homes!
One thing is certain, I have learned SO MUCH about the custom home building process. And, it seems that I learn more everyday…no joke.
There is (obviously) a lot of detail that is reviewed between the “digging your basement” to the “YAYY! Framing!” stages. That is where your choice in a Custom Home Builder is critical. I have worked with several builders over the years, and Randy Stewart is by far the MOST organized and stresses the importance of communication from the first meeting, to the final days of construction.
Lets fast forward to foundation, framing, electrical rough-in, then BOOM…Ready for roof shingles!
I have to pause on the cabinet layout, plumbing walk through & electrical rough-in portion for just a bit. If you’re like me, you notice when certain things are not lined up correctly…the biggest for me is lighting. This is like the bling on your home, soooo if it’s not perfect for you it’s a “swing and a miss”! Stewart Builders starts with the cabinet layout (hence the pretty orange paint on the sub flooring) followed by plumbing then electrical walk throughs. All of our sub contractors work closely with our clients & with each other to ensure you LOVE the final product~
Again, it’s all about detail and COMMUNICATION! From lining up can lights to be centered on your Hearth Room fireplace, to making sure your 2 Gorgeous Pendant lights (ya know…the ones you’ve searched tirelessly to find on every website imaginable) are centered on your island…that’s what these walk throughs are for!
Additional key stages are hardwood/flooring selections, paint walk through, granite design….catch our next blog as we illustrate those as well!
Another BIG jump forward to a finished product! I LOVE the placement of the water purifier (in chrome…my fav) and the perfectly placed large pendant lights. A HUGE THANK YOU to all of our subs and clients!
Keep up with all of our projects on Facebook & Contact Us Today to get started on your Custom Built Dream Home!
CHEERS!
Fireplaces…Get Creative!
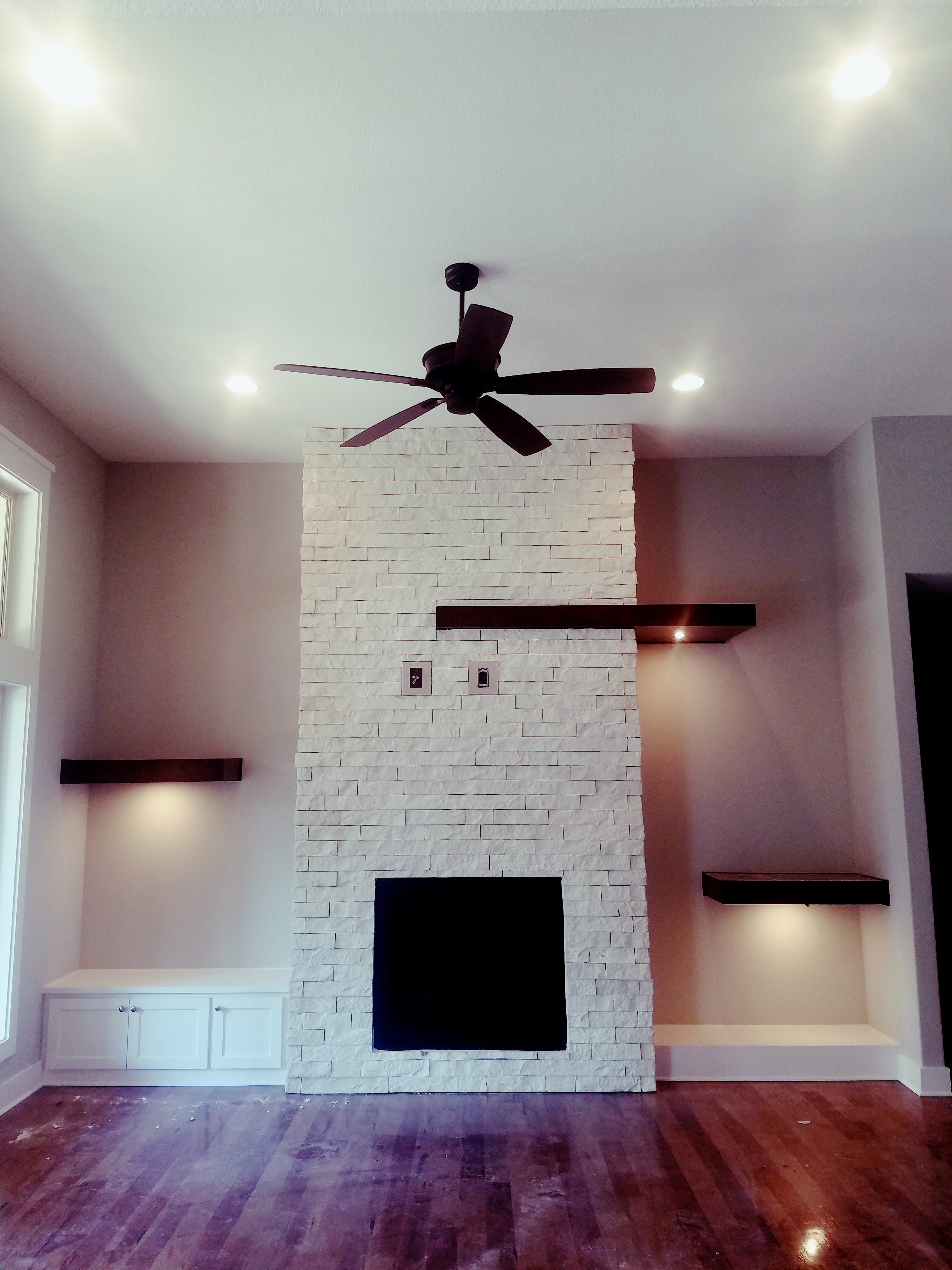
What’s the latest with Stewart Builders LLC? It’s the fireplace design…lets GET CREATIVE!
Our Latest Custom Built Home
Here it is! Our latest Custom Built Home in the Woodland Trails Subdivision~
This is Stewart Builders Reverse Ranch plan…the Mackenzie II. This beautiful home includes 4 bedrooms (2 on the main level & 2 additional on the lower level) and 3 1/2 baths. Open concept in the living room, kitchen and breakfast nook.
Our clients customized the painted and gel stained hood to accent red furniture, and the finished product looks GREAT!
As you enter the home, the grand entry leads you towards the large, open living room full of natural light…but first, take a look at the beautiful ship-lap surrounded mirror at the staircase landing!
The mudroom is a perfect “drop zone” off the garage for backpacks, coats, dirty cleats, etc! The barn door offers privacy when needed (unexpected guests have a way of popping in when you have a beautiful new custom built home!)~
Personally, I couldn’t love this Master Bathroom any more… an absolute Show Stopper!! Free standing tub, HUGE shower…and that master vanity, WOW!
Now we’ll visit the lower level…more natural light thanks to large windows. Nothing about this level feels like a basement! Another full bathroom and 2 more bedrooms. Plenty of space for family, friends and kiddos!
Follow us on Facebook to keep updated on our latest custom builds~ And, what are you waiting for? Let’s chat and get started building YOUR Custom Home!
Build YOUR Custom Home
What does it take to get the final product in your custom built home? A talented, organized builder with a great team of sub contractors! When you start your dream home project with Stewart Builders, we put you in contact with our team of experts…and give you a timeline of when each selection needs to be completed. Appointments are made to ensure that you get the uninterrupted attention you deserve!
I’ve had many conversations over the past few years with other homeowners that said, “we signed the contract to build, and had no idea where we were supposed to pick items, or when we needed what completed…”. Stewart Builders strives to make the custom home building experience a positive one!
Many of our clients have all of their selections made BEFORE framing is complete! Then, you can sit back and watch all your ideas and dreams fall into place~
Here is an example of the vision I had for the Model Home in Woodland Trails~ From magazine picture to installed and I love it!!
A big THANK YOU to Premier Lighting in Lee’s Summit, MO for always helping make my visions a reality!
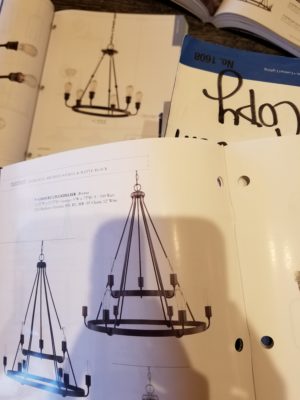
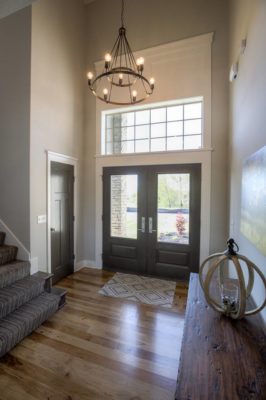
With cabinet design being one of the first items of business…I always encourage our clients to provide LOTS of pictures! Calton Cabinet is fantastic at hood design, and is always up for new challenges and ideas! Once you meet with Steve Calton, he gets to work on creating 3D designs for you to review. This is the best way to “see” your kitchen & bath designs prior to installation, and gives you a chance to make any needed changes!
Here is an example of 3D images for our latest Model Home, and the beautiful completed project! I really wanted to incorporate reclaimed beams for both the fireplace AND the hood…LOVE the end result!
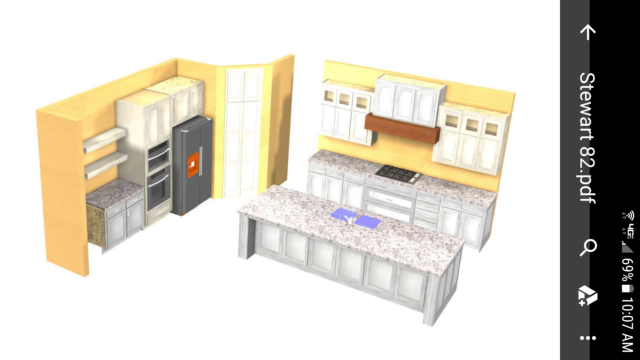
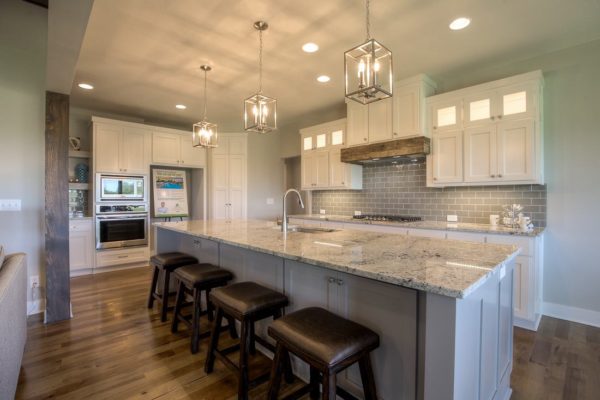
Reclaimed beam on hood
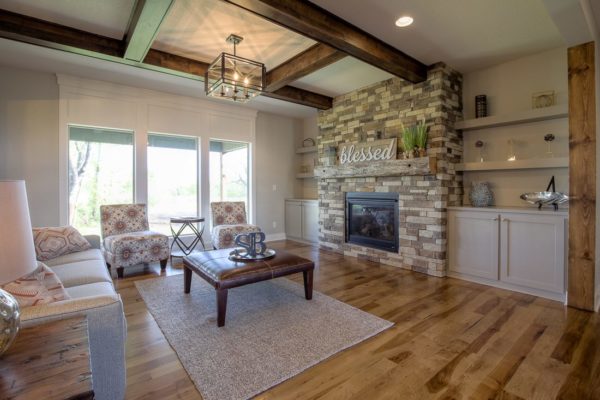
Reclaimed beam on fireplace
On to another very original and very custom idea for a master shower. These clients have been beyond awesome to work with, and have loved watching all their selections come to life! Below is the picture that she sent us several months ago, followed by the finished product (plumbing fixtures and glass shower doors/windows to be accented in chrome)!
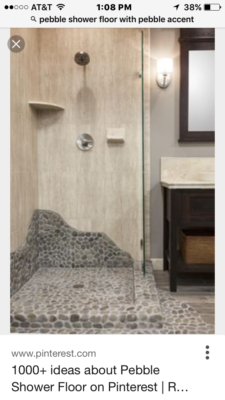
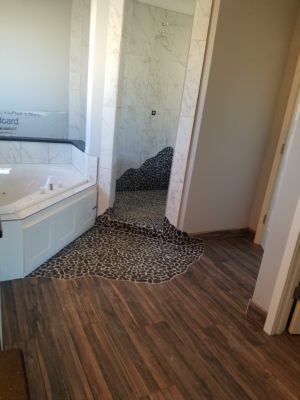
Stewart Builders welcomes new, custom ideas! We want you to not only love your custom built home, but we want you to enjoy the process as well~ Contact us today and lets get started on YOUR custom built home!
Dream Home Detail
Whether you’re building for the 2nd time or 1st time, there is so much detail that goes into building YOUR Dream Home! Stewart Builders takes all the time necessary to capture all of the details that our clients desire…and the end result can be breathtaking!
