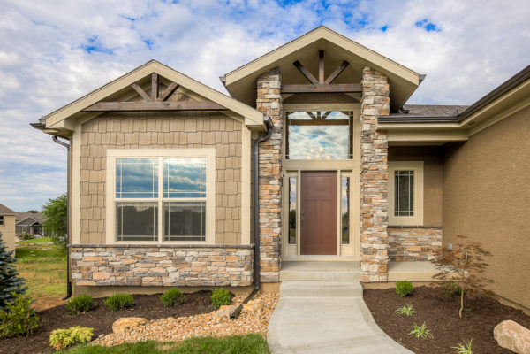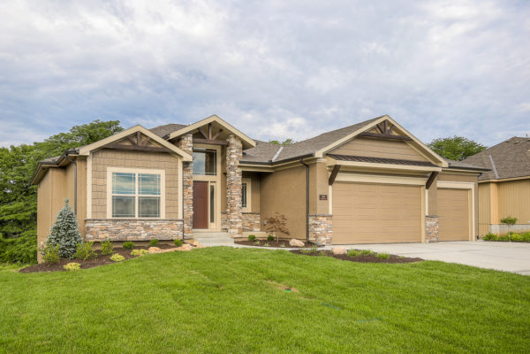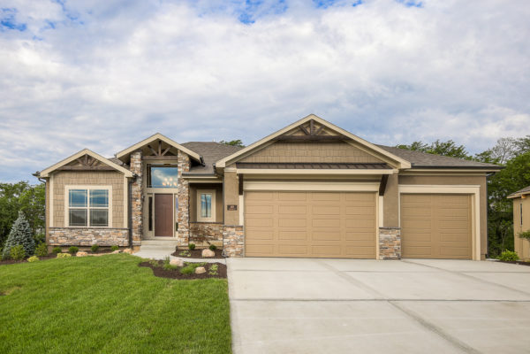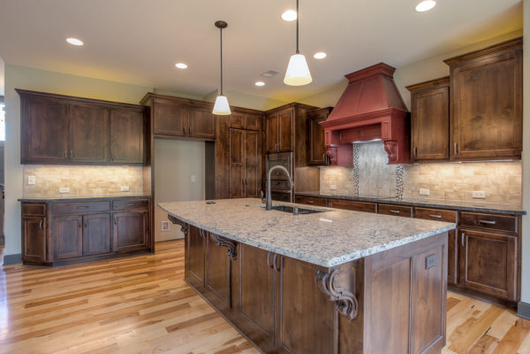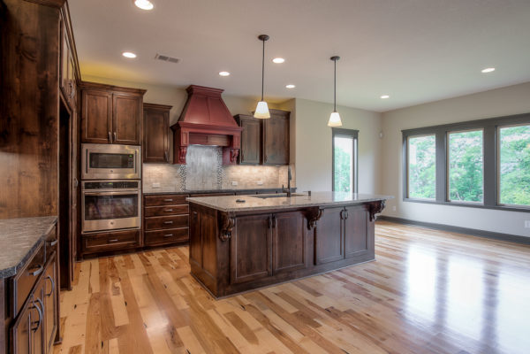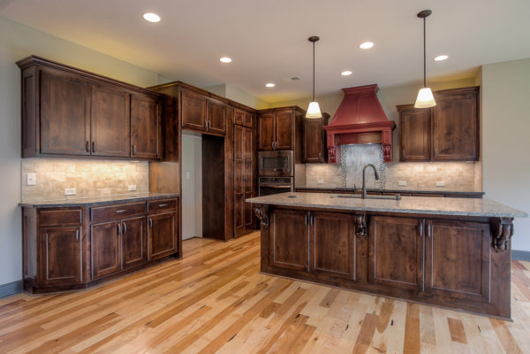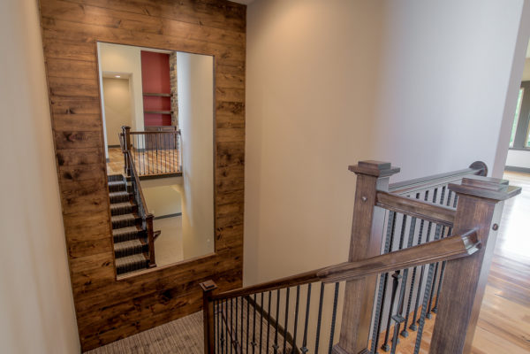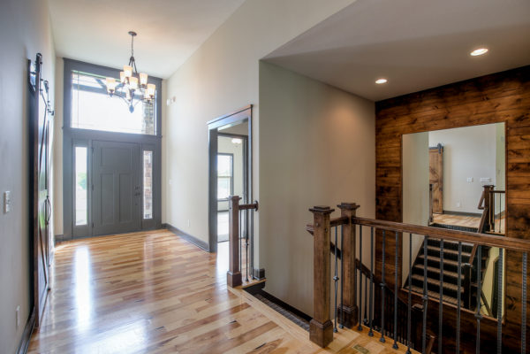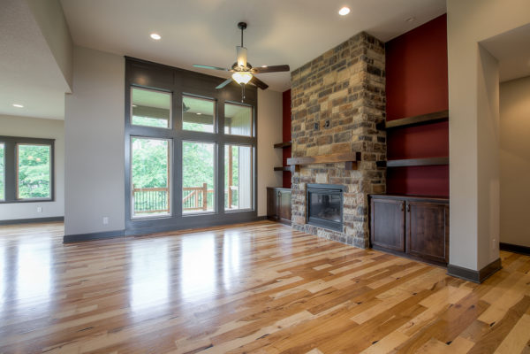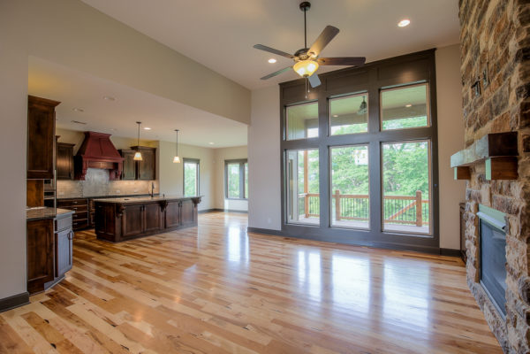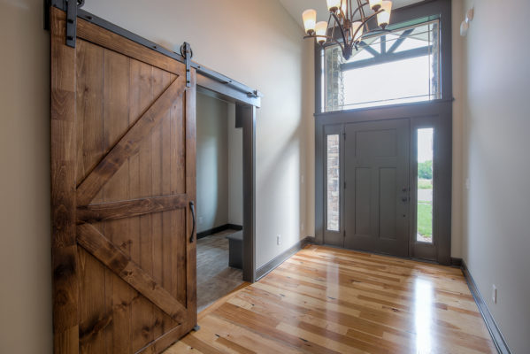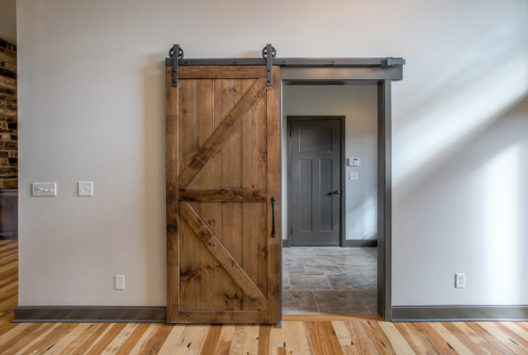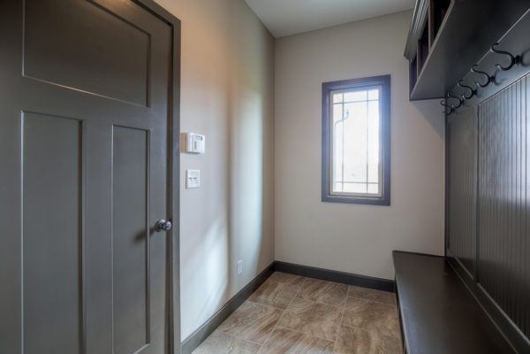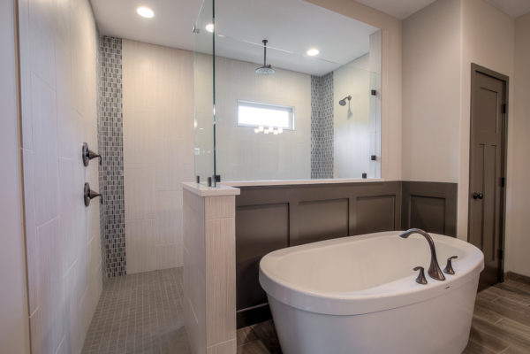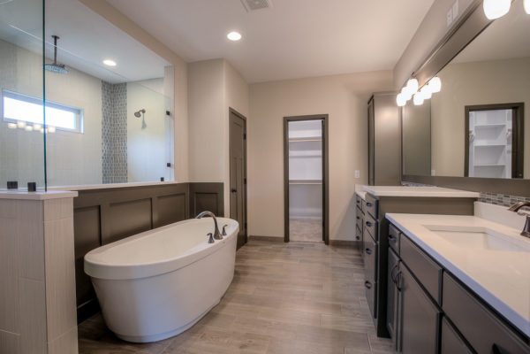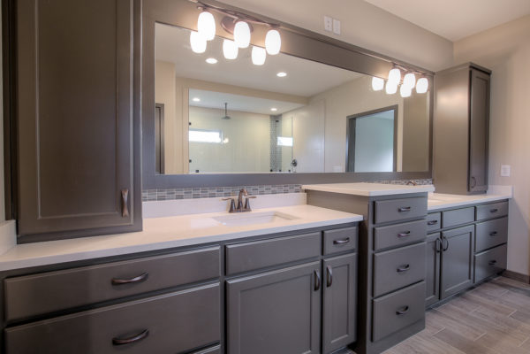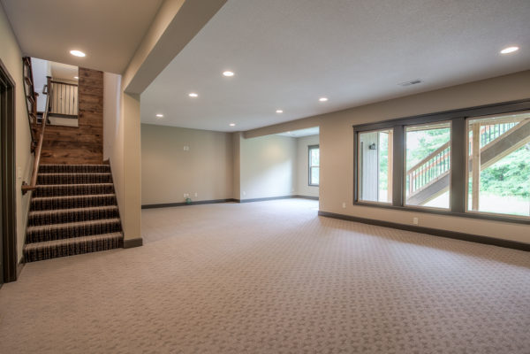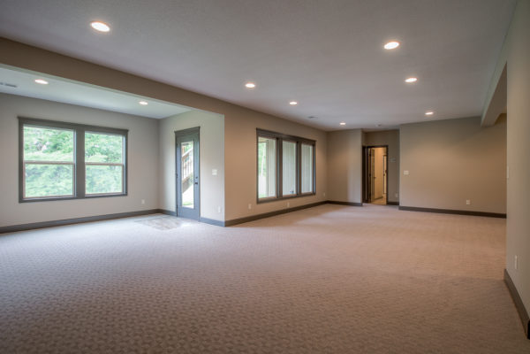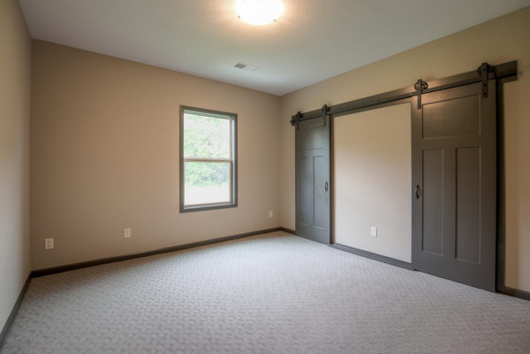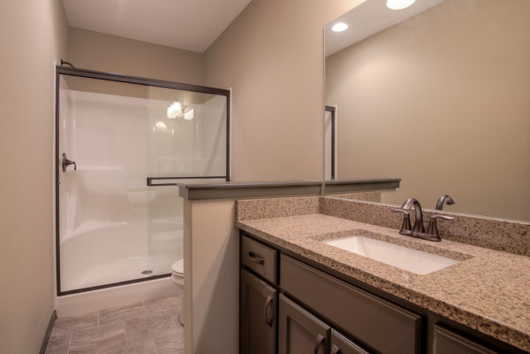Our Latest Custom Built Home
Here it is! Our latest Custom Built Home in the Woodland Trails Subdivision~
This is Stewart Builders Reverse Ranch plan…the Mackenzie II. This beautiful home includes 4 bedrooms (2 on the main level & 2 additional on the lower level) and 3 1/2 baths. Open concept in the living room, kitchen and breakfast nook.
Our clients customized the painted and gel stained hood to accent red furniture, and the finished product looks GREAT!
As you enter the home, the grand entry leads you towards the large, open living room full of natural light…but first, take a look at the beautiful ship-lap surrounded mirror at the staircase landing!
The mudroom is a perfect “drop zone” off the garage for backpacks, coats, dirty cleats, etc! The barn door offers privacy when needed (unexpected guests have a way of popping in when you have a beautiful new custom built home!)~
Personally, I couldn’t love this Master Bathroom any more… an absolute Show Stopper!! Free standing tub, HUGE shower…and that master vanity, WOW!
Now we’ll visit the lower level…more natural light thanks to large windows. Nothing about this level feels like a basement! Another full bathroom and 2 more bedrooms. Plenty of space for family, friends and kiddos!
Follow us on Facebook to keep updated on our latest custom builds~ And, what are you waiting for? Let’s chat and get started building YOUR Custom Home!
